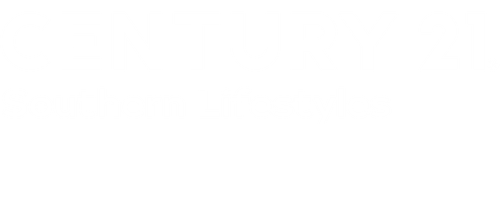


 Doorify MLS / Century 21 Southern Lifestyles / Lori Golden
Doorify MLS / Century 21 Southern Lifestyles / Lori Golden 1006 Red Rock Drive Durham, NC 27703
Description
10121652
$5,045
7,405 SQFT
Single-Family Home
2020
Transitional
Neighborhood
Durham County
Bright Leaf
Listed By
Doorify MLS
Last checked Nov 7 2025 at 11:31 PM GMT+0000
- Full Bathrooms: 3
- Smooth Ceilings
- Kitchen Island
- Microwave
- Ceiling Fan(s)
- Granite Counters
- Walk-In Closet(s)
- Dishwasher
- Laundry: Laundry Room
- Windows: Blinds
- Eat-In Kitchen
- Master Downstairs
- Laundry: Main Level
- Open Floorplan
- Walk-In Shower
- Bathtub/Shower Combination
- Built-In Features
- Quartz Counters
- Stainless Steel Appliance(s)
- Crown Molding
- Free-Standing Refrigerator
- Built-In Gas Range
- Bright Leaf
- Landscaped
- Cleared
- Back Yard
- Front Yard
- Fireplace: 1
- Fireplace: Gas
- Fireplace: Family Room
- Foundation: Block
- Forced Air
- Natural Gas
- Fireplace(s)
- Central Air
- Electric
- Ceiling Fan(s)
- Exterior Entry
- Dues: $299/Quarterly
- Carpet
- Tile
- Vinyl
- Roof: Shingle
- Utilities: Cable Available, Phone Available, Natural Gas Connected, Water Connected, Sewer Connected
- Sewer: Public Sewer
- Elementary School: Durham - Spring Valley
- Middle School: Durham - Neal
- High School: Durham - Southern
- Attached Garage
- Garage
- Driveway
- 2,796 sqft
Estimated Monthly Mortgage Payment
*Based on Fixed Interest Rate withe a 30 year term, principal and interest only





Key features include Main-Level Living. Enjoy an open-concept layout that includes the primary suite and two additional bedrooms on the main floor, ideal for easy everyday living. The second floor boasts a large bonus room perfect for a media space, playroom, or home office w/ a fourth bedroom and third full bathroom—ideal for guests or multi-generational living
This home offers the best of both worlds: the ease of single-level living with the flexibility of a second-floor retreat. Whether you're hosting guests or seeking a peaceful sanctuary, this property checks all the boxes.