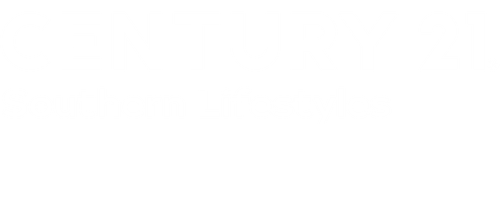


Listing Courtesy of:  TRIANGLE MLS / Century 21 Southern Lifestyles / Chase Golden
TRIANGLE MLS / Century 21 Southern Lifestyles / Chase Golden
 TRIANGLE MLS / Century 21 Southern Lifestyles / Chase Golden
TRIANGLE MLS / Century 21 Southern Lifestyles / Chase Golden Tbd Hudson Hills Road Pittsboro, NC 27312
Active (72 Days)
$879,300
MLS #:
10076917
10076917
Taxes
$384
$384
Lot Size
1 acres
1 acres
Type
Single-Family Home
Single-Family Home
Year Built
2025
2025
Style
Traditional
Traditional
County
Chatham County
Chatham County
Community
Hudson Hills
Hudson Hills
Listed By
Chase Golden, Century 21 Southern Lifestyles
Source
TRIANGLE MLS
Last checked Apr 26 2025 at 12:57 PM GMT+0000
TRIANGLE MLS
Last checked Apr 26 2025 at 12:57 PM GMT+0000
Bathroom Details
- Full Bathrooms: 4
- Half Bathroom: 1
Interior Features
- Laundry: Main Level
- Built-In Range
- Dishwasher
- Disposal
- Refrigerator
- Stainless Steel Appliance(s)
Subdivision
- Hudson Hills
Property Features
- Fireplace: 1
- Foundation: See Remarks
Heating and Cooling
- Forced Air
- Central Air
Basement Information
- Unfinished
Flooring
- Vinyl
Exterior Features
- Roof: Shingle
Utility Information
- Utilities: Cable Available, Electricity Available, Septic Available, Water Available
- Sewer: Septic Needed, Perc Test on File
School Information
- Elementary School: Chatham - Pittsboro
- Middle School: Chatham - Horton
- High School: Chatham - Seaforth
Garage
- Attached Garage
Stories
- 3
Living Area
- 3,229 sqft
Location
Listing Price History
Date
Event
Price
% Change
$ (+/-)
Mar 31, 2025
Price Changed
$879,300
-1%
-10,000
Mar 15, 2025
Price Changed
$889,300
-1%
-10,000
Estimated Monthly Mortgage Payment
*Based on Fixed Interest Rate withe a 30 year term, principal and interest only
Listing price
Down payment
%
Interest rate
%Mortgage calculator estimates are provided by C21 Southern Lifestyles and are intended for information use only. Your payments may be higher or lower and all loans are subject to credit approval.
Disclaimer: Listings marked with a Doorify MLS icon are provided courtesy of the Doorify MLS, of North Carolina, Internet Data Exchange Database. Brokers make an effort to deliver accurate information, but buyers should independently verify any information on which they will rely in a transaction. The listing broker shall not be responsible for any typographical errors, misinformation, or misprints, and they shall be held totally harmless from any damages arising from reliance upon this data. This data is provided exclusively for consumers’ personal, non-commercial use. Copyright 2024 Doorify MLS of North Carolina. All rights reserved. Data last updated 9/10/24 06:44




Description